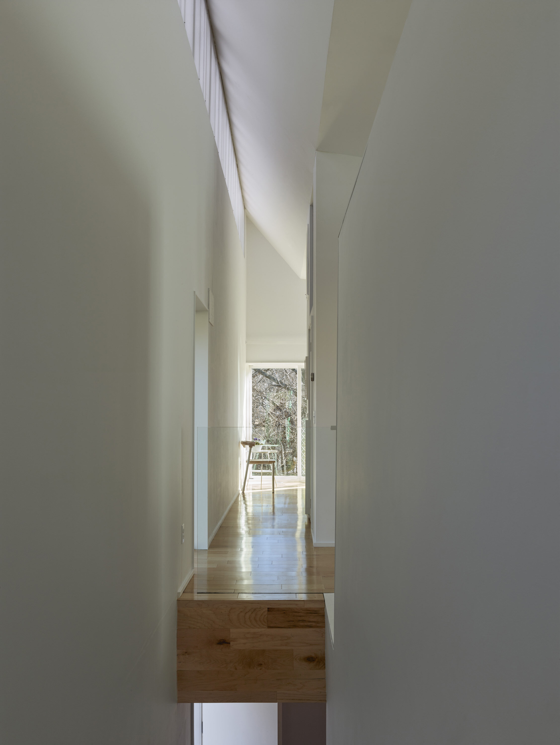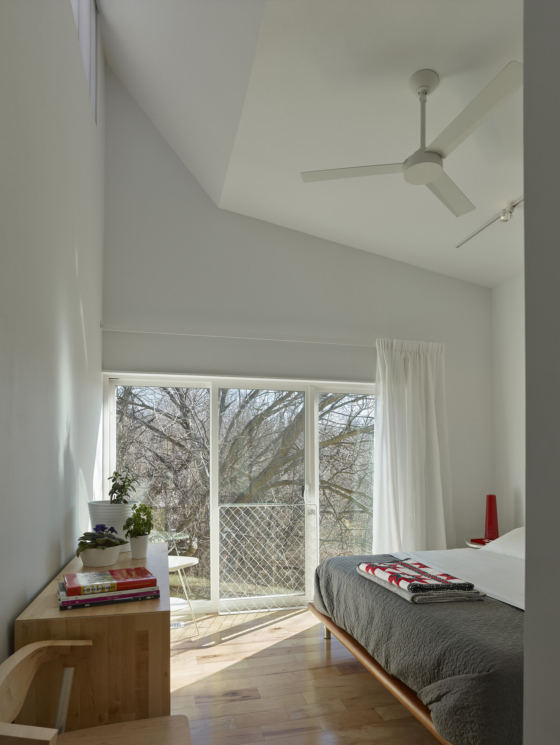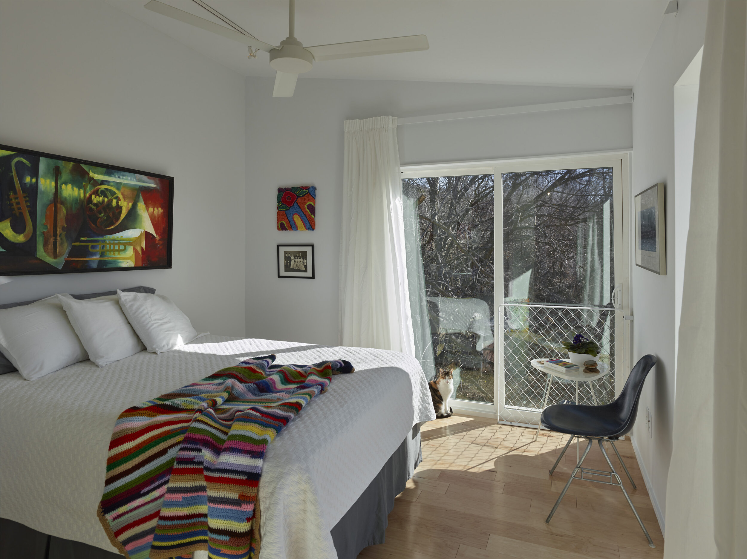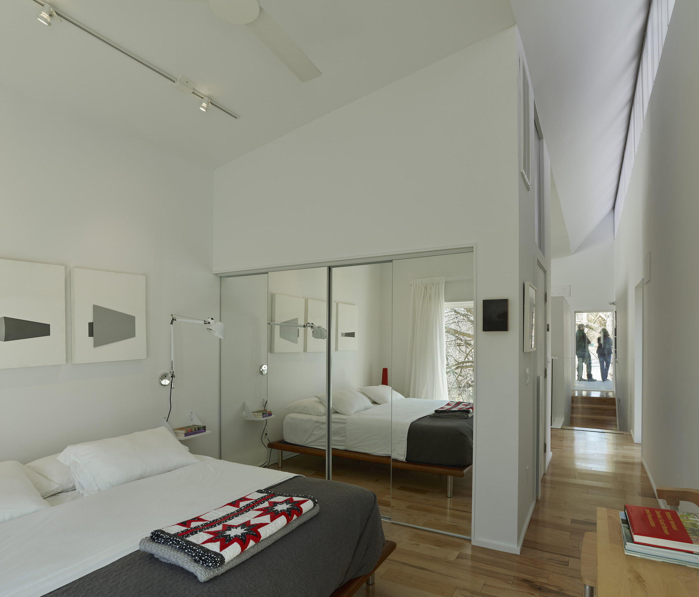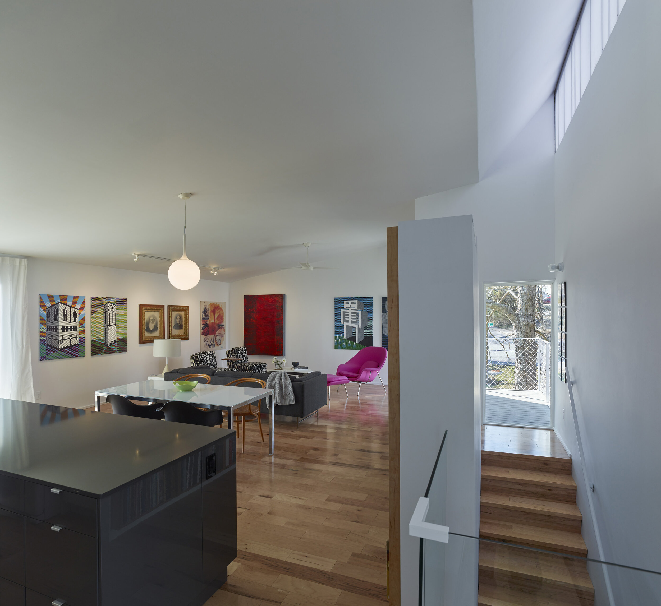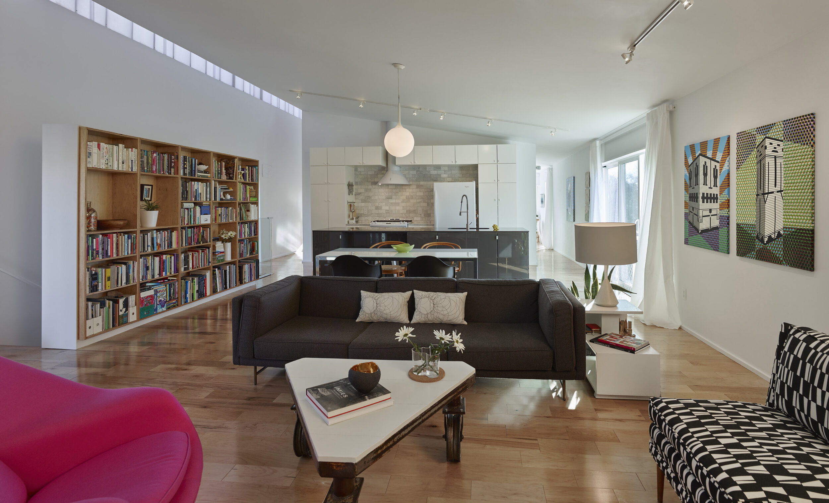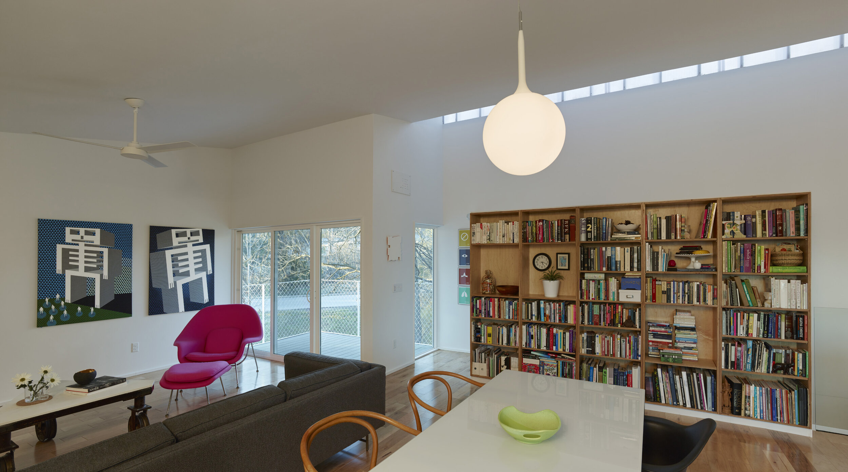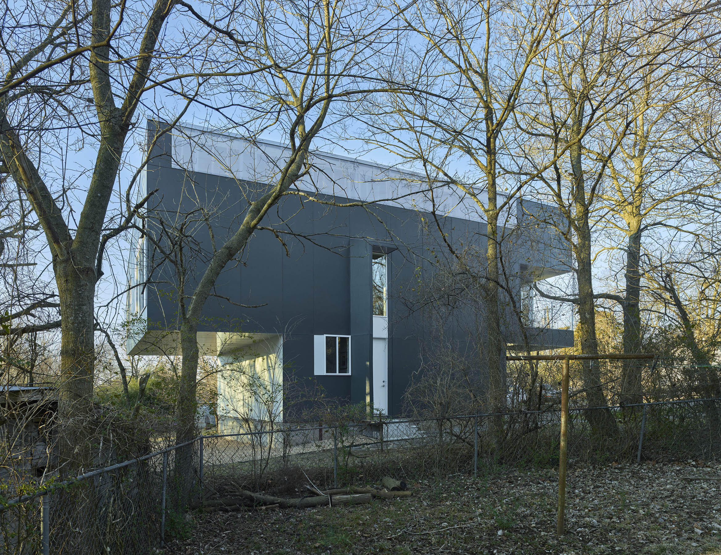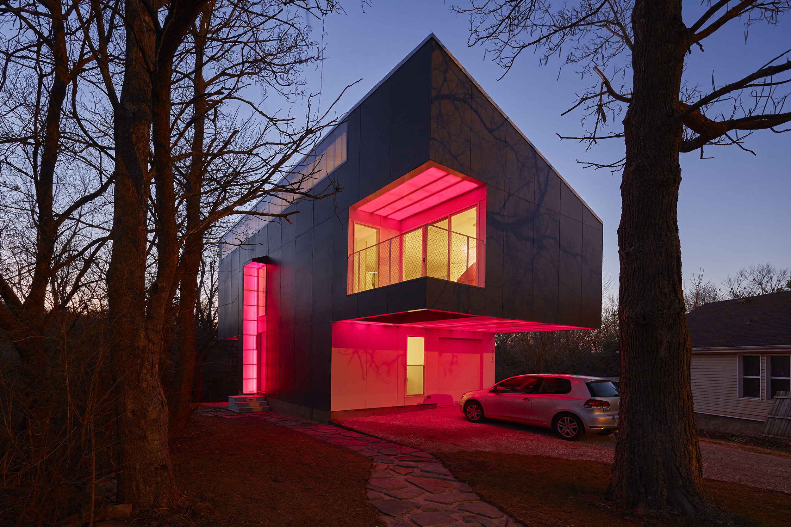MOOD RING HOUSE
The Mood Ring House was designed by Marc Manack and Joe Weishaar as a new prototype in affordable housing. The client wanted a house that would showcase their personality and be a unique show-piece in a part of town that was undergoing substantial redevelopment. The site itself was an incredibly long skinny rectangle covered by several very large trees. In order to make the most of the property, we separated the living and working spaces between the two floors, prioritizing privacy within the tree canopy.
Costs were dramatically reduced by cutting down the foundation footprint to nearly one-third of the main floor living area and by designing easy to fabricate custom details which made use of local materials. A large front balcony and two private Juliet balconies allow for breezes to sweep through the house during the hot Arkansas summers while light pours in from huge sliding windows and a 40 ft. long clerestory.
Not wanting to be left out of the lighting design, the exterior of the house glows at night from behind poly-carbonate sheets placed in each of the horizontal soffits and from around the front door. Each band of lights can be set to a unique color depending on the whims of the owner, giving this house it’s unique moniker.
